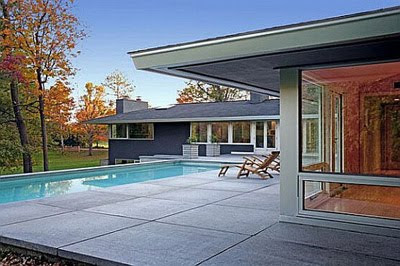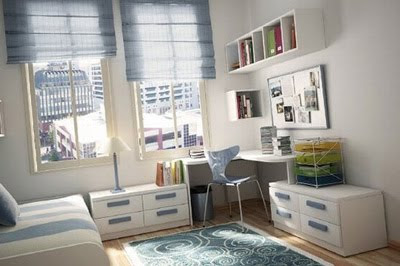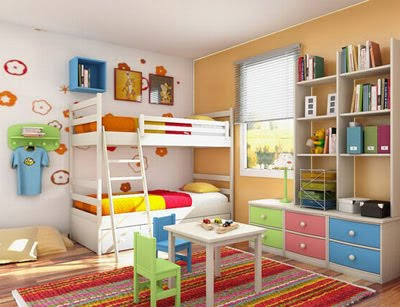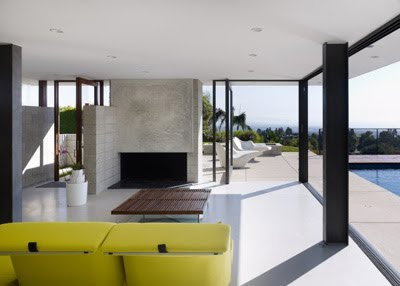

This residence is actually a “remodeling” of an old family ranch. The team at U+B Architecture and Design did a great job in making the house more spacious and adding plenty of windows in order to ensure a great lighting throughout the day.






The building seems to blend in its natural environment (a beautiful large wood) due to the materials used for the exterior finishes. The villa is located in Western Minneapolis and it was designed for a couple and their two children who will certainly not get bored of these landscapes any time soon.
Wednesday, November 11, 2009
Western Minneapolis Residence Feel Comfort
Friday, November 6, 2009
Fresh New Designs for Children Room


When you think of a room for children, what comes to mind? Probably a lot of plush toys, bunk beds, colors and small furniture. These elements are all here, in this fresh collection from Sergi, an Italian artist with a strong passion for design.





However, there is more to this interiors than that. The color themes, the beautiful desks and the exquisite arrangements express attitude and personality. Vivid and cheerful, these rooms seem to have the power of encouraging creativity, which is why we decided to share them with you.
Saturday, October 31, 2009
Glamour and Style Residence near L.A


You will find that the exterior is absolutely breathtaking and the outdoor pool seems to fit perfectly with the shape of the building. Contemporary furniture, large windows, beautiful terraces and a great interior design are the main features that brought this crib on our list of dream homes.








From bittonidesignstudio (architects Mark Bittoni, Ross Jeffries and Salomé Reeves), this project is actually a remodel of a private residence located in Crestwood Hills, near Los Angeles. Behind the remake stood the idea of “taking something modern and making it more contemporary”. The house has a great placement miles away from the city and up in the hills.






