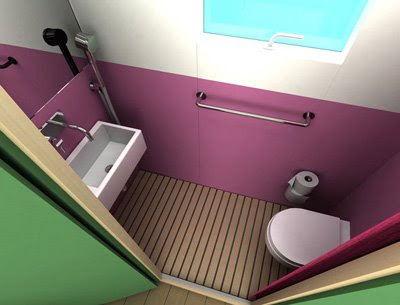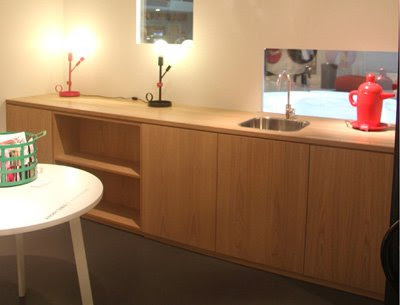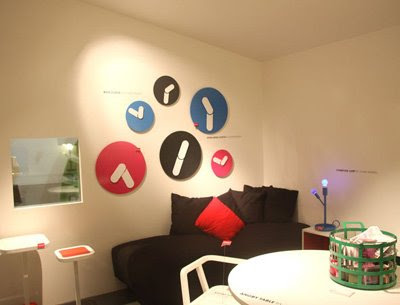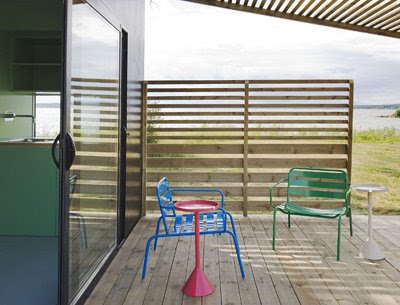

The increased demand for space has created a shortage of unused land to build on.The home’s prefabricated flat-pack design offers an alternative to the traditional cottage, boasting the illusion of space in an ultra-compact 15m2 structure. An outdoor living area is separated from the fun, funky interiors by a large expanse of sliding glass. Beyond that, the details of the design are totally customizable, allowing the owner to create a mini dream design with a sauna, an office space, as extra sleeping quarters, or as a haven for relaxation.
Mini House is quite possibly the next big thing in modern homes. The cool little design was developed from a master thesis by Swedish architect and designer Jonas Wagell. According to Swedish building laws, property owners may build a second home on their property without a building permit. This allows homeowners to maximize their lot potential, and create a custom living space on an existing lot. The modern Mini House makes sense, both economically and stylistically speaking.











Fashionable Kid Clothing Design
-
Modern Design blogspot as fans of everything kind of modern design like kid
clothing design was also fashionable, many kind of product of clothes for
your ...
16 years ago








0 comments:
Post a Comment