

Located in the middle of beautiful nature elements, this house has a minimalist design, with an elegant but simple and monochrome exterior design. Large windows give the impression of space and allow the people inside to enjoy the views that the location has to offer. Interior stairs connect the rooms and add a feeling of richness, This place is located in New York, USA, far away from all the overcrowding of day to day urban life.




Created by Bates Masi Architects, winners of prestigious awards throughout the years, the Noyack Creek project comes with a great and revolutionary design considering the small budget that was used to build it.
Tuesday, October 20, 2009
Great House Design With Small Costs
Labels: Great Design, Mini Home, Residence, Small House
Posted by Modern Design at 12:05 AM 0 comments
Monday, August 31, 2009
Fashion Louis Vuitton House Design

Located in Mexico, the Louist Vuitton house seems like brilliantly creative idea that has attracted (for sure) much attention on its own, but we’re pretty sure most of the people may judge it as a deep-seated wall decoration example. Our take is that those LVs deserve to be placed where they are worthy of.

It has been discussed before how your walls create a wonderful impact to the house design, but we never got to talk about those that are ineffective and make you wow from a negative perspective. Speaking of which, here’s the Louis Vuitton wall design that an anonymous Internet user has found on a Facebook profile.
Labels: Art House, Mini Home, Optional, Residence, Small House
Posted by Modern Design at 12:36 AM 0 comments
Tuesday, July 21, 2009
Colorful Interior Bloom House Design


Lynn managed to create an intriguing piece of architecture that shields its true nature from the casual passerby. The only hint is part of a curved, yellow fiberglass light fixture that illuminates the porch. The fixture continues inside and, in following the nature of the house, expands into an intricate sculpture.
Greg Lynn Architects has designed his first commissioned residential project ‘The 4,200-square-foot Bloom House’ that was build for a film and television director. Bloom house is a great example of a colorful home interior which is decorated using unusual minimalist furniture. This first physical realization of Lynn work is especially impressive when judged by interior spaces, which employ deliberately distorted surfaces. These undulating surfaces appear everywhere, from the walls, to the furniture, to the lighting fixtures. The interior is stark and white, with bright pops of color in the form of artwork and furniture upholstery.

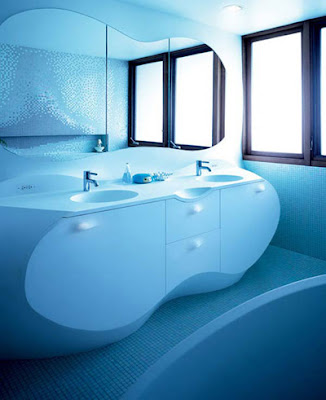



Labels: Art House, Interior, Luxury House, Luxury Resort, Mini Home, Optional
Posted by Modern Design at 7:48 AM 0 comments
Wednesday, July 1, 2009
Sartoriale Bathtub

Simply extends further on one side than expected. The line of the bathtub simply extends further on one side than expected, for a pleasing asymmetrical twist. Made in flawless Cristalplant, the tub also comes with a black exterior finish.
This is the 3rd time when something designed by Antonio Lupi appears on Freshome. This time I’ve decided to present the Sartoriale Bathtub, a new design that is really an attention grabbing object.

Labels: Bathroom, Luxury House, Luxury Resort, Mini Home
Posted by Modern Design at 8:23 AM 0 comments
Monday, June 22, 2009
Small House in Modern Homes


The increased demand for space has created a shortage of unused land to build on.The home’s prefabricated flat-pack design offers an alternative to the traditional cottage, boasting the illusion of space in an ultra-compact 15m2 structure. An outdoor living area is separated from the fun, funky interiors by a large expanse of sliding glass. Beyond that, the details of the design are totally customizable, allowing the owner to create a mini dream design with a sauna, an office space, as extra sleeping quarters, or as a haven for relaxation.
Mini House is quite possibly the next big thing in modern homes. The cool little design was developed from a master thesis by Swedish architect and designer Jonas Wagell. According to Swedish building laws, property owners may build a second home on their property without a building permit. This allows homeowners to maximize their lot potential, and create a custom living space on an existing lot. The modern Mini House makes sense, both economically and stylistically speaking.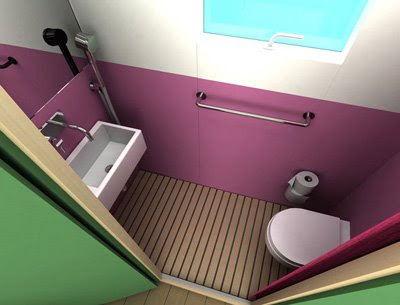





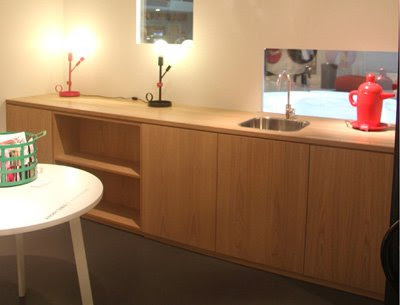
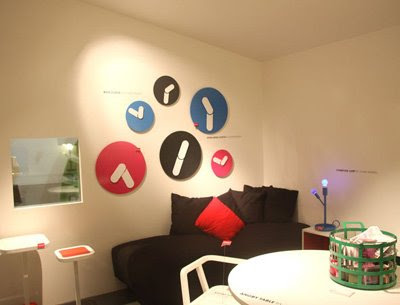


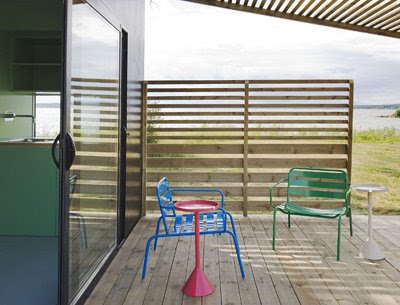

Friday, June 5, 2009
T-House by Den Nen Architecture


With modern furniture, glossy floors and large windows for natural lighting, the house satisfies the bare necessities in the most amazing way.



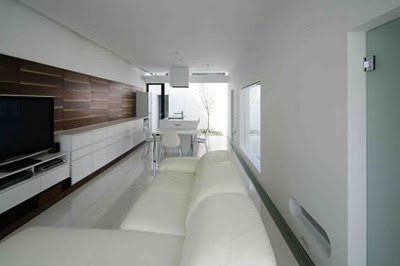
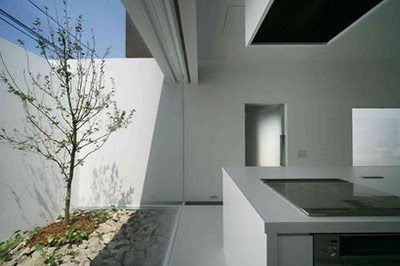
Yasushi Mizuta and Naohiro Sumi are the creative designers from Den Nen Architecture who came up with the great geometry for the minimalist T-House in Ako, the Hyogo Prefecture in Japan. Meant as a single family residence (for two adults), the two-story reinforced concrete construction features a lot of white that enhance the clean appearance and the stylish theme.
A stunning home on the beautiful coast of Sydney

The interiors break away from the modern norm of designing and use wonderful blend of marble, stone and wood to create a rich and elegant atmosphere, while those floor-to-ceiling glass windows (and the many patios and terraces) give and amazing view of the harbor. We definitely think it should be in a dictionary under “dream home”.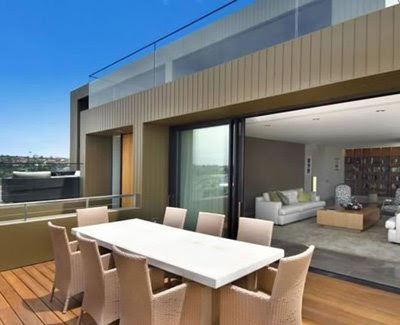









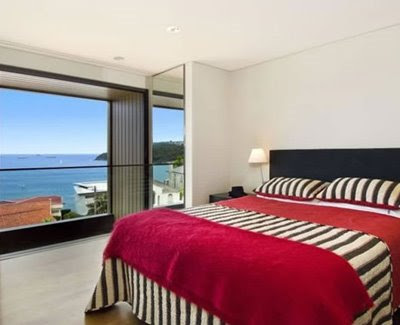

Designed by Burley Katon Halliday and having a direct and unobstructed access to the Balmoral Beach through Wyargine Reserve, the stunning home at 15a Burran Avenue is one the most sought after property in Sydney today. Spread over an 1,442 sqm area, it boasts of a championship-sized tennis court, heated pool and spa, an office, an enormous billiard room, a private home theatre, gym or an expansive harbor-view terraces. All these apart from the five bedrooms, the lavish living room and that vivacious kitchen.







