

You will find that the exterior is absolutely breathtaking and the outdoor pool seems to fit perfectly with the shape of the building. Contemporary furniture, large windows, beautiful terraces and a great interior design are the main features that brought this crib on our list of dream homes.

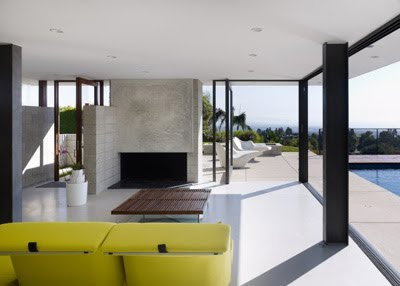






From bittonidesignstudio (architects Mark Bittoni, Ross Jeffries and Salomé Reeves), this project is actually a remodel of a private residence located in Crestwood Hills, near Los Angeles. Behind the remake stood the idea of “taking something modern and making it more contemporary”. The house has a great placement miles away from the city and up in the hills.
Saturday, October 31, 2009
Glamour and Style Residence near L.A
Wednesday, October 28, 2009
Winter Beach Residence Design
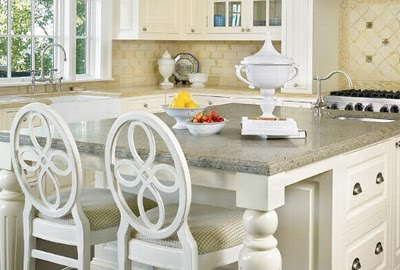

Schuchart/Dow is a company with a great design portfolio from Seattle. This impressive project in the shape of a traditional house is located near Lake Washington and is actually a winter family residence.



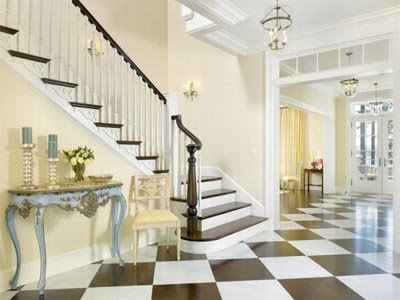

Each room follows traditional patterns of color and furniture style. The mild tones turn the place into an extremely homy, warm and comfortable crib, where you could not possibly feel unwelcomed. Beauty in the form of quality interior design is present everywhere and the furniture set and decorations can remind one of medieval opulent castles. Perhaps this house really gives away the feeling of leaving your life as kings and queens.
Japanese House Art Design : “With” from LOOP Studio

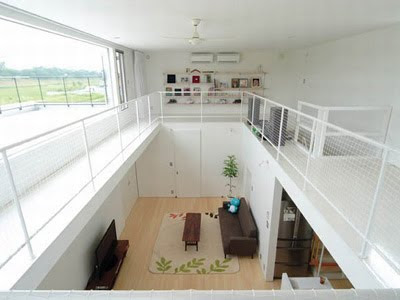
This is the latest piece of high-architecture from LOOP studio. The house is called “With” and it is located in a rural area in Gunma, Japan, far away from the noise and insanity of major Japanese cities.



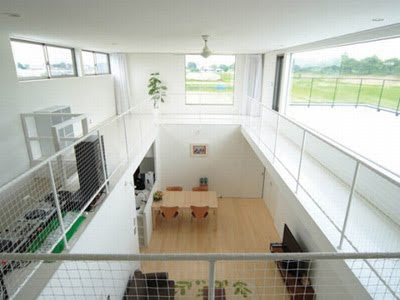
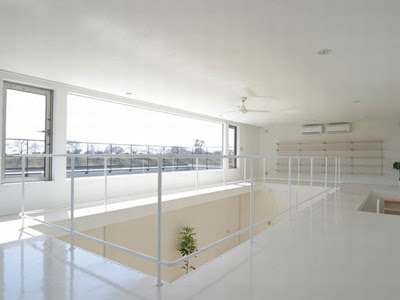

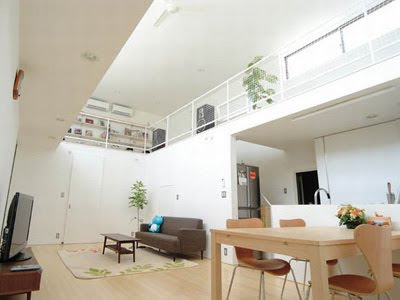

With a minimalist, black and simple exterior design, the project involves a very interesting interior, with two levels, but no dividing roof/floor. Windows are large and occupy an important role in overall design of the house. This also gives a feeling of space and ensures a great luminosity. The living-room and bedrooms are located downstairs and there is the possibility of dining outside the kitchen (a table is set there for special occasions).
Living in the Villa with Woods and Stone
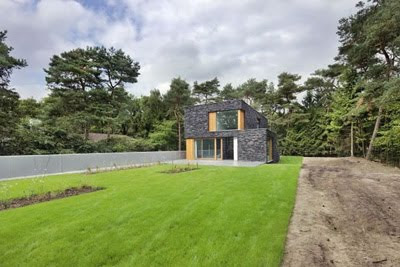

With an interior that promotes open spaces and large windows that welcome light, there’s a sculptural link between the three floors of the house and the functional spaces of it. Looks nothing short of cool from the outside, isn’t it?



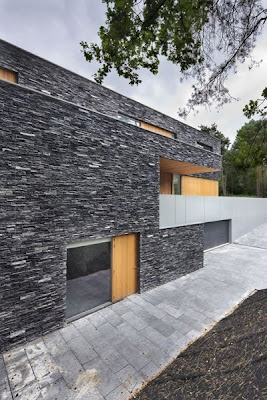
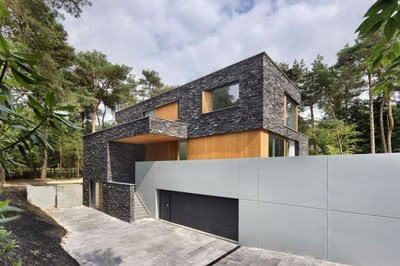




If you never considered living in the woods, wait till you this amazing villa in the woods of Soest in the Netherlands. Designed by the creative minds from Zecc Architects, the house meets the ground and embraces the space with a lot of stacked stone that gets the eye.
Labels: Art House, Great Design, Green House, Interior, Luxury House, Luxury Resort
Posted by Modern Design at 3:09 AM 0 comments
Thursday, October 22, 2009
Contemporary Living Space Design


Designed by Staffan Tollgard Design Group, Notting Hill House was a traditional terraced house in Notting Hill that right now is a contemporary living space. The well-balanced use of natural and man-made materials creates a tactile journey through the ground floors harder ‘public’ areas up to the higher private floors where the couple that owns the house can escape a busy city lifestyle. Here are a few more words about this project from Staffan Tollgard Design Group.



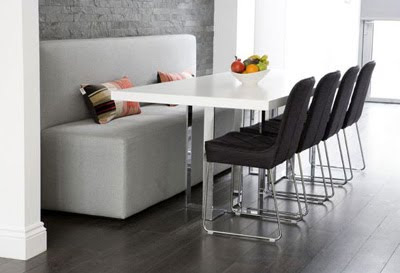

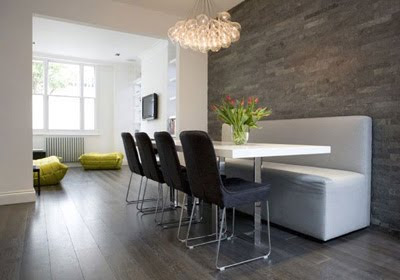
Our clients asked us to create a seamless, contemporary living space for an elegant lifestyle. They asked for a bold design statement that would immediately welcome their guests. We achieved this by pushing the ground floor open to its practical limits – the only door other than the entrance is the one to the cloakroom. They wanted to multitask in this open, ‘public’, space without compromising their entertaining duties. Thus the kitchen has become an integrated element of the living space; the island, with its bar area, provides a gathering point for both the guests and the host who can continue cooking without leaving the party. The garden effortlessly becomes part of this borderless ground-floor space through our addition of three-metre wide folding sliding doors. Materials link the outside with the inside: the stone-clad wall behind the dining table speaks to the more public nature of this entertaining space as well as to the garden beyond.The streamlined sleek elegance of the ground floor continues to underpin the design of the more private upper floors and the transitional space of the staircase that leads to them. The lounge and study area on the first floor are less minimalist, softer spaces but remain architecturally connected to the more contemporary and ‘public’ ground floor. The combination of the original architectural elements (cornices and high skirting boards), with the more contemporary finishes of the furniture represents a logical evolution of the statement the clients wished to make. The subtle colour palette is another layer in the creation of a calm and relaxing area for catching up with work or with after party guests.







