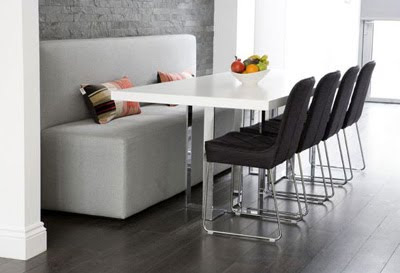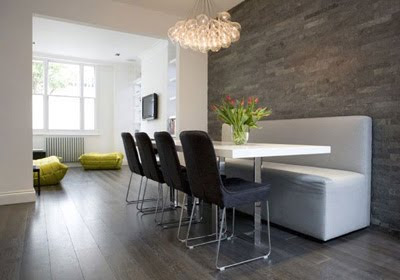

Designed by Staffan Tollgard Design Group, Notting Hill House was a traditional terraced house in Notting Hill that right now is a contemporary living space. The well-balanced use of natural and man-made materials creates a tactile journey through the ground floors harder ‘public’ areas up to the higher private floors where the couple that owns the house can escape a busy city lifestyle. Here are a few more words about this project from Staffan Tollgard Design Group.






Our clients asked us to create a seamless, contemporary living space for an elegant lifestyle. They asked for a bold design statement that would immediately welcome their guests. We achieved this by pushing the ground floor open to its practical limits – the only door other than the entrance is the one to the cloakroom. They wanted to multitask in this open, ‘public’, space without compromising their entertaining duties. Thus the kitchen has become an integrated element of the living space; the island, with its bar area, provides a gathering point for both the guests and the host who can continue cooking without leaving the party. The garden effortlessly becomes part of this borderless ground-floor space through our addition of three-metre wide folding sliding doors. Materials link the outside with the inside: the stone-clad wall behind the dining table speaks to the more public nature of this entertaining space as well as to the garden beyond.The streamlined sleek elegance of the ground floor continues to underpin the design of the more private upper floors and the transitional space of the staircase that leads to them. The lounge and study area on the first floor are less minimalist, softer spaces but remain architecturally connected to the more contemporary and ‘public’ ground floor. The combination of the original architectural elements (cornices and high skirting boards), with the more contemporary finishes of the furniture represents a logical evolution of the statement the clients wished to make. The subtle colour palette is another layer in the creation of a calm and relaxing area for catching up with work or with after party guests.
Fashionable Kid Clothing Design
-
Modern Design blogspot as fans of everything kind of modern design like kid
clothing design was also fashionable, many kind of product of clothes for
your ...
16 years ago








0 comments:
Post a Comment